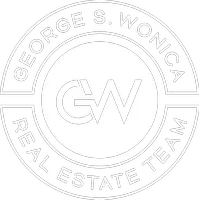35 Julieann CT Staten Island, NY 10304
UPDATED:
Key Details
Property Type Single Family Home
Sub Type Single Family - Detached
Listing Status Active
Purchase Type For Sale
Square Footage 5,400 sqft
Price per Sqft $444
MLS Listing ID 2407107
Style Colonial
Bedrooms 4
Full Baths 2
Half Baths 1
Three Quarter Bath 1
HOA Y/N No
Year Built 1998
Annual Tax Amount $22,656
Lot Size 0.286 Acres
Acres 0.29
Lot Dimensions 87 X 120
Property Sub-Type Single Family - Detached
Source Staten Island Multiple Listing Service
Property Description
Location
State NY
County Richmond
Area Todt Hill
Zoning R1-1
Interior
Interior Features Ceiling Fan, Central Vac, Fireplace, Security System, Walk-in Closet, Wet Bar, Walk-In Closet(s), Pantry
Heating Hot Water, Natural Gas, Other
Fireplace Yes
Exterior
Exterior Feature Balcony, Fence, Garage Door Opener, Sprinkler System
Parking Features Off Street
Garage Spaces 2.0
Pool In Ground
Total Parking Spaces 2
Garage Yes
Building
Lot Description Back, Front, Side
Sewer City
Architectural Style Colonial
Structure Type Stone
New Construction No
Others
Tax ID 00894-0198
Virtual Tour https://app.doaudiotours.com/unbranded?id=5997&lang=en-US



