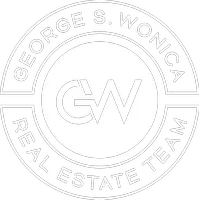426 Slosson AVE Staten Island, NY 10314
UPDATED:
Key Details
Property Type Single Family Home
Sub Type Single Family - Detached
Listing Status Active
Purchase Type For Sale
Square Footage 3,690 sqft
Price per Sqft $359
MLS Listing ID 2501925
Style Colonial
Bedrooms 5
Full Baths 1
Three Quarter Bath 3
Year Built 1960
Annual Tax Amount $8,801
Lot Size 4,999 Sqft
Acres 0.11
Lot Dimensions 50X100
Property Sub-Type Single Family - Detached
Source Staten Island Multiple Listing Service
Property Description
The custom kitchen boasts marble floors, granite counters, and Samsung stainless steel appliances, opening to a spacious deck and private backyard — perfect for entertaining. The first floor includes a guest bedroom, formal dining room, office with French doors, and cozy living room with an electric fireplace.
Upstairs, the luxurious primary suite offers two walk-in closets and a spa-like en suite bath with a steam shower. Three more bedrooms and a reading nook complete the second level.
The partially finished basement with a side entrance and laundry area is full of potential — ideal for a gym, theater, or guest suite. Expanded and renovated in 2015, this home also features a newly paved front yard, 3-car driveway, and stone, stucco, and vinyl siding.
Don't miss this Staten Island gem!
Location
State NY
County Richmond
Area Lower Todt Hill
Zoning R 2
Interior
Interior Features Walk-in Closet
Heating Hot Water, Natural Gas
Exterior
Exterior Feature Balcony
Parking Features Off Street
Garage No
Building
Lot Description Back
Sewer City
Architectural Style Colonial
Structure Type Stucco,Vinyl Siding
New Construction No
Others
Tax ID 00694-354
Virtual Tour https://app.doaudiotours.com/unbranded?id=8526&lang=en-US



