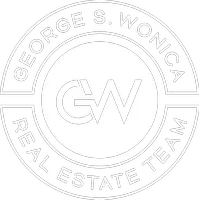660 Rockaway ST Staten Island, NY 10307
UPDATED:
Key Details
Property Type Multi-Family
Sub Type Two Family - Detached
Listing Status Active Under Contract
Purchase Type For Sale
Square Footage 2,112 sqft
Price per Sqft $639
MLS Listing ID 2501975
Style Colonial
Bedrooms 3
Full Baths 1
Half Baths 1
Three Quarter Bath 2
HOA Y/N No
Year Built 2006
Annual Tax Amount $8,708
Lot Size 6,250 Sqft
Acres 0.14
Lot Dimensions 63 x 100
Property Sub-Type Two Family - Detached
Source Staten Island Multiple Listing Service
Property Description
Designed with comfort and elegance in mind, this home features a grand two-story entry foyer, custom kitchens with top-of-the-line appliances, expansive living and dining areas, hardwood floors, recessed lighting, and custom interior doors throughout. The inviting family room, complete with a fireplace, opens directly to a beautifully landscaped backyard with pavers — perfect for entertaining or simply relaxing.
The spacious primary suite includes a walk-in closet and a private en-suite bath, while two additional bedrooms (one currently used as an office) provide flexible living options. The full finished basement adds even more value, featuring a 1-bedroom rental apartment with a separate entrance, custom kitchen with high-end appliances, three-quarter bath, an extra room, laundry area, and utilities — ideal for extended family, guests, or additional rental income.
Additional highlights include:
Detached garage and multi-car driveway
Four-season in-ground pool on a separate lot
Fully paid-off solar panels for energy efficiency
Multi-zone heating and cooling system for year-round comfort
Layout:
Level 1: Entry foyer, coat closet, living room, dining room, custom kitchen, family room with fireplace, half bath, backyard access.
Level 2: Primary bedroom suite with walk-in closet and private bath, two additional bedrooms (one used as an office), three-quarter bath.
Basement: Full finished basement with a 1-bedroom rental apartment featuring a custom kitchen with high-end appliances, three-quarter bath, extra room, laundry, and utilities.
Don't miss out—contact us today to schedule a private tour
Location
State NY
County Richmond
Area Tottenville
Zoning R-3A
Interior
Interior Features Walk-In Closet(s)
Heating Hot Water, Natural Gas
Exterior
Parking Features Off Street, Detached
Garage Spaces 1.0
Pool In Ground
Total Parking Spaces 1
Garage Yes
Building
Lot Description Back, Side
Sewer City
Architectural Style Colonial
Structure Type Brick
New Construction No
Others
Tax ID 07826-0027 & 29
Virtual Tour https://app.doaudiotours.com/unbranded?id=8582&lang=en-US



