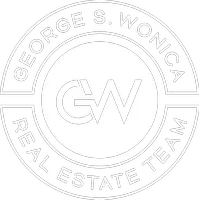See all 73 photos
$920,000
Est. payment /mo
7 Beds
4 Baths
2,860 SqFt
Pending
56 Whitaker PL Staten Island, NY 10304
REQUEST A TOUR If you would like to see this home without being there in person, select the "Virtual Tour" option and your agent will contact you to discuss available opportunities.
In-PersonVirtual Tour
UPDATED:
Key Details
Property Type Other Types
Sub Type Two Family - Attached
Listing Status Pending
Purchase Type For Sale
Square Footage 2,860 sqft
Price per Sqft $321
MLS Listing ID 2502023
Bedrooms 7
Full Baths 2
Half Baths 2
Year Built 1965
Annual Tax Amount $6,572
Lot Size 2,099 Sqft
Acres 0.05
Lot Dimensions 21 X 55
Property Sub-Type Two Family - Attached
Source Staten Island Multiple Listing Service
Property Description
56 Whitaker Place is a legal, large two-family, attached home with new siding. A large 2 car
built-in garage with storage and 2 car driveway on a street-to-street property make this property
special. This property will appeal to an owner- occupant buyer or an investor, and will be
delivered vacant. The location is accessible to all forms of transportation: train, city buses,
express buses and highways. The main unit has 4 bedrooms and 3 bathrooms and consists of
the first and second floors. The first floor part of the main unit consists of a suite with a
bedroom, sitting area, wet bar and ¾ bathroom. The first floor has access to the newly
fenced-in, grassy backyard and exits to the back street via a gate and also the main house. This
is an added benefit of a street - to street property. The second floor part of the main unit consists
of 3 bedrooms and 1.5 bathrooms with the primary bedroom having a private half bath.There
are hardwood floors, some exposed and some under carpet, throughout the second and third
floors. The large dining /living room combo gives buyers open concept living. The units have
newer windows that bring in the natural light. The covered balcony off one bedroom overlooks
the backyard and offers the occupant outdoor space on this level.
The 3 floor unit has 3 large bedrooms with 1.5 baths, hardwood floors(some covered with
carpet), dining/living room combo and access to 2 covered balconies, one in front and one
overlooking the backyard. A laundry room/utility room is also on the first floor. There are 2 CAC
units, 2 HWH and 2 furnaces. W/D(dryer is not working at this time), all appliances, fixtures and
blinds are included in the sale. This house is being sold as-is and has the location and potential
to be your forever home and a great investment.
built-in garage with storage and 2 car driveway on a street-to-street property make this property
special. This property will appeal to an owner- occupant buyer or an investor, and will be
delivered vacant. The location is accessible to all forms of transportation: train, city buses,
express buses and highways. The main unit has 4 bedrooms and 3 bathrooms and consists of
the first and second floors. The first floor part of the main unit consists of a suite with a
bedroom, sitting area, wet bar and ¾ bathroom. The first floor has access to the newly
fenced-in, grassy backyard and exits to the back street via a gate and also the main house. This
is an added benefit of a street - to street property. The second floor part of the main unit consists
of 3 bedrooms and 1.5 bathrooms with the primary bedroom having a private half bath.There
are hardwood floors, some exposed and some under carpet, throughout the second and third
floors. The large dining /living room combo gives buyers open concept living. The units have
newer windows that bring in the natural light. The covered balcony off one bedroom overlooks
the backyard and offers the occupant outdoor space on this level.
The 3 floor unit has 3 large bedrooms with 1.5 baths, hardwood floors(some covered with
carpet), dining/living room combo and access to 2 covered balconies, one in front and one
overlooking the backyard. A laundry room/utility room is also on the first floor. There are 2 CAC
units, 2 HWH and 2 furnaces. W/D(dryer is not working at this time), all appliances, fixtures and
blinds are included in the sale. This house is being sold as-is and has the location and potential
to be your forever home and a great investment.
Location
State NY
County Richmond
Area Old Town
Zoning R3X
Interior
Heating Forced Air, Natural Gas
Exterior
Parking Features Off Street
Garage Spaces 2.0
Total Parking Spaces 2
Building
Sewer City
Structure Type Vinyl Siding
New Construction No
Others
Tax ID 03288-0035
Virtual Tour https://app.doaudiotours.com/unbranded?id=8630&lang=en-US
Listed ByRobert DeFalco Realty, Inc.



