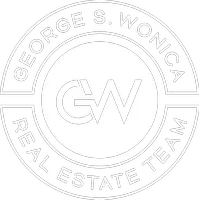See all 19 photos
$988,888
Est. payment /mo
5 Beds
3 Baths
2,000 SqFt
Pending
296 Ashland AVE Staten Island, NY 10309
REQUEST A TOUR If you would like to see this home without being there in person, select the "Virtual Tour" option and your agent will contact you to discuss available opportunities.
In-PersonVirtual Tour
UPDATED:
Key Details
Property Type Multi-Family
Sub Type Two Family - Detached
Listing Status Pending
Purchase Type For Sale
Square Footage 2,000 sqft
Price per Sqft $494
MLS Listing ID 2502713
Bedrooms 5
Full Baths 3
Year Built 1992
Annual Tax Amount $3,840
Lot Size 0.921 Acres
Acres 0.92
Lot Dimensions 24x42
Property Sub-Type Two Family - Detached
Source Staten Island Multiple Listing Service
Property Description
Custom-Built Two-Family Home in Desirable Princes Bay
Welcome to this thoughtfully designed and well-maintained two-family home in the heart of Princes Bay. Built in 2013 with quality craftsmanship and long-term comfort in mind, this fully detached property sits on a generous 4,000 sq ft lot and offers both space and versatility.
The home features a built-in garage with room for one car and additional storage, plus a wide driveway that can accommodate two more vehicles with ease.
The main unit occupies the upper level and offers a spacious, light-filled layout. It includes a beautifully appointed living room, a formal dining room with hardwood floors, and soaring raised ceilings. The kitchen is equipped with granite countertops, abundant prep space, and a window for natural light. Down the hall are three well-proportioned bedrooms, a full bathroom, and a dedicated laundry room. An attic provides even more room for storage.
Welcome to this thoughtfully designed and well-maintained two-family home in the heart of Princes Bay. Built in 2013 with quality craftsmanship and long-term comfort in mind, this fully detached property sits on a generous 4,000 sq ft lot and offers both space and versatility.
The home features a built-in garage with room for one car and additional storage, plus a wide driveway that can accommodate two more vehicles with ease.
The main unit occupies the upper level and offers a spacious, light-filled layout. It includes a beautifully appointed living room, a formal dining room with hardwood floors, and soaring raised ceilings. The kitchen is equipped with granite countertops, abundant prep space, and a window for natural light. Down the hall are three well-proportioned bedrooms, a full bathroom, and a dedicated laundry room. An attic provides even more room for storage.
Location
State NY
County Richmond
Area Princes Bay
Zoning R3X
Interior
Heating Natural Gas
Exterior
Parking Features Off Street
Building
Building Description Brick, Other
Sewer None
Structure Type Brick
New Construction No
Others
Tax ID 06864-0015
Virtual Tour https://app.doaudiotours.com/unbranded?id=10251&lang=en-US
Listed ByColdwell Banker Reliable R E



