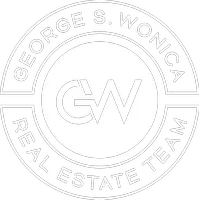2 Livingston CT Staten Island, NY 10310
UPDATED:
Key Details
Property Type Single Family Home
Sub Type Single Family - Detached
Listing Status Active
Purchase Type For Sale
Square Footage 1,728 sqft
Price per Sqft $358
MLS Listing ID 2502970
Style Ranch
Bedrooms 3
Full Baths 1
Half Baths 2
Year Built 1960
Annual Tax Amount $7,282
Lot Size 5,600 Sqft
Acres 0.13
Lot Dimensions 56x100
Property Sub-Type Single Family - Detached
Source Staten Island Multiple Listing Service
Property Description
Welcome to this rarely available 3-bedroom broadside ranch, nestled in the desirable and historic neighborhood of Livingston- Snug Harbor, Staten Island. This home offers the perfect blend of comfort, space, and convenience.
Step into a warm and inviting living room featuring a classic wood-burning fireplace, ideal for cozy evenings. The eat-in kitchen is perfect for casual dining and family meals. Enjoy year-round relaxation in the Florida Room, with access to the backyard.
This home boasts a full finished basement with a side entrance, offering flexible space for a home office, or recreation room. Additional highlights include central air conditioning, an attached garage, and a generous layout that's perfect for both everyday living and entertaining.
Located just minutes from shops, local transportation, and the Staten Island Ferry, this home offers the best of suburban tranquility with easy access to city life.
Location
State NY
County Richmond
Area Snug Harbor
Zoning R-3
Interior
Interior Features Fireplace
Heating Steam, Natural Gas
Fireplace Yes
Exterior
Parking Features Off Street
Garage Spaces 1.0
Total Parking Spaces 1
Garage Yes
Building
Lot Description Back, Side
Sewer City
Architectural Style Ranch
Structure Type Brick,Wood Siding
New Construction No
Others
Tax ID 00138-0070
Virtual Tour https://app.doaudiotours.com/unbranded?id=9849&lang=en-US



