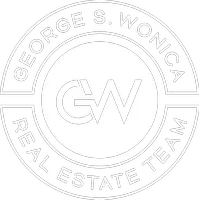39 Summit AVE Staten Island, NY 10306
UPDATED:
Key Details
Property Type Single Family Home
Sub Type Single Family - Detached
Listing Status Active
Purchase Type For Sale
Square Footage 1,216 sqft
Price per Sqft $656
MLS Listing ID 2503077
Style Cape
Bedrooms 3
Full Baths 1
Three Quarter Bath 2
HOA Y/N No
Year Built 1930
Annual Tax Amount $6,513
Lot Size 6,249 Sqft
Acres 0.14
Lot Dimensions 50' x 125'
Property Sub-Type Single Family - Detached
Source Staten Island Multiple Listing Service
Property Description
Location
State NY
County Richmond
Area Oakwood - New Dorp Heights
Zoning R2
Interior
Interior Features Ceiling Fan, Walk-in Closet
Heating Hot Water, Natural Gas
Exterior
Exterior Feature Fence, Garage Door Opener, Patio, Shed
Parking Features Off Street, Detached
Garage Spaces 2.0
Total Parking Spaces 2
Garage Yes
Building
Lot Description Back, Front, Side
Sewer City
Architectural Style Cape
Structure Type Vinyl Siding
New Construction No
Others
Tax ID 00949-0023
Virtual Tour https://app.doaudiotours.com/unbranded?id=9976&lang=en-US



