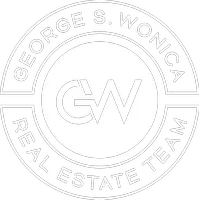See all 23 photos
$989,900
Est. payment /mo
4 Beds
2 Baths
2,496 SqFt
New
Staten Island, NY 10314
REQUEST A TOUR If you would like to see this home without being there in person, select the "Virtual Tour" option and your agent will contact you to discuss available opportunities.
In-PersonVirtual Tour
UPDATED:
Key Details
Property Type Multi-Family
Sub Type Two Family - Detached
Listing Status Active
Purchase Type For Sale
Square Footage 2,496 sqft
Price per Sqft $396
MLS Listing ID 2503181
Bedrooms 4
Full Baths 2
Year Built 1970
Annual Tax Amount $6,966
Lot Size 4,000 Sqft
Acres 0.09
Lot Dimensions 26 x 48
Property Sub-Type Two Family - Detached
Source Staten Island Multiple Listing Service
Property Description
Welcome to 319 Woodbine, a fully updated two family detached home in the heart of sought after Westerleigh. The landscaped front yard has 2 paved driveways plus garage for plenty of off-street parking and a 15 KW level 2 EV charger for your vehicle. Step inside to the beautiful tile floored entry way and over to the open family room with custom built-ins and sliders to yard. The laundry/utility room and garage complete the first level of the main home. Second level: boasts hardwood floors throughout with open concept living room, dining room, eat in kitchen with granite counter top and updated appliances. Down the hall you will find three generous size bedrooms and modern bathroom. The private side entrance leads to a beautiful 1 bedroom apartment with separate HVAC and utilities. This 1 bed, 1 bath apartment has a eat in kitchen, large living room and full bathroom. The private backyard showcases the custom pavers, 6 foot PVC fencing, fire pit, grill and additional storage shed. This property is conveniently located near all major highways, public transportation and schools. Pack your bags and move in!
Location
State NY
County Richmond
Area Westerleigh
Zoning R3X
Interior
Heating Forced Air, Natural Gas
Exterior
Parking Features Off Street
Garage Spaces 1.0
Total Parking Spaces 1
Building
Sewer City
Structure Type Brick,Vinyl Siding
New Construction No
Others
Virtual Tour https://app.doaudiotours.com/unbranded?id=10093&lang=en-US
Listed ByGateway Arms Realty Corp.



