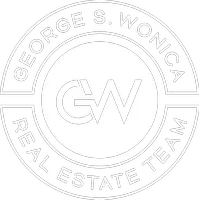93 Centre AVE Staten Island, NY 10304
OPEN HOUSE
Sun Jun 08, 12:00pm - 2:00pm
UPDATED:
Key Details
Property Type Single Family Home
Sub Type Single Family - Detached
Listing Status Active
Purchase Type For Sale
Square Footage 1,648 sqft
Price per Sqft $606
MLS Listing ID 2503225
Style Ranch
Bedrooms 4
Full Baths 2
Year Built 1955
Annual Tax Amount $3,431
Lot Size 10,000 Sqft
Acres 0.23
Lot Dimensions 100x100
Property Sub-Type Single Family - Detached
Source Staten Island Multiple Listing Service
Property Description
Location
State NY
County Richmond
Area Silver Lake
Zoning R2
Interior
Interior Features Walk-In Closet(s)
Heating Forced Air, Natural Gas
Fireplaces Type Living Room, Master Bedroom
Fireplace Yes
Exterior
Parking Features Carport
Garage Spaces 2.0
Total Parking Spaces 2
Garage Yes
Building
Sewer City
Architectural Style Ranch
Structure Type Stone,Stucco,Vinyl Siding
New Construction No
Others
Tax ID 00618-0195
Virtual Tour https://app.doaudiotours.com/unbranded?id=10135&lang=en-US



