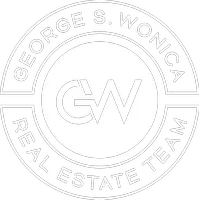5 Haywood ST Staten Island, NY 10307
UPDATED:
Key Details
Property Type Single Family Home
Sub Type Single Family - Detached
Listing Status Active
Purchase Type For Sale
Square Footage 5,500 sqft
Price per Sqft $399
MLS Listing ID 2502953
Style Colonial
Bedrooms 6
Full Baths 4
Half Baths 2
HOA Fees $800/ann
HOA Y/N Yes
Year Built 1988
Annual Tax Amount $12,502
Lot Size 0.328 Acres
Acres 0.33
Lot Dimensions 110x130
Property Sub-Type Single Family - Detached
Source Staten Island Multiple Listing Service
Property Description
A dramatic two-story foyer with a sweeping circular staircase sets the tone. The main floor features ceramic tile with mosaic inlays, sun-drenched formal dining room sets the stage for elegant entertaining, a formal living room with French doors to a spacious family room with a cozy gas fireplace ideal for relaxing evenings. The chef's eat-in kitchen boasts granite counters, stainless steel appliances, a center island, and a picture window overlooking your resort-style backyard with a nearby door leading to your private oasis. A fully tiled guest bath, large pantry, and access to a two-car garage completes the first level.
Upstairs, the luxurious primary suite features an electric fireplace, custom walk-in closet, spa-like bath with Jacuzzi, dual vanities, and separate shower. An oversized guest suite perfect for multi-generational living, office/nursery, and a full bath completes the second floor. The unique third level features a guest bedroom and two more bedrooms with walk-in closets each with their own half bath and joined by a tub and shower, and generous storage space, and attic access.
The full finished basement offers a spacious family room with custom built-ins and elegant dimmable lighting that enhances the ambiance, a workout room with closet, laundry room, full bath and storage room perfect area for work or a quiet retreat.
Enjoy your own private backyard paradise with custom pavers, fire-pit, a heated 16x32 10 foot deep in-ground pool with diving board, free floating Trex deck with lighting, cabana/screen house, and electrified shed-perfect for entertaining or relaxing in style.
Freshly painted in stylish neutral tones and outfitted with 3 central air/heating units. A must see! This sale includes 2 deeded lots #65 and 102. This meticulously maintained home offers year-round comfort, efficiency, and peace of mind.
Schedule your private tour today and discover the lifestyle that awaits you!
Location
State NY
County Richmond
Area Tottenville
Zoning R1-2
Interior
Interior Features Ceiling Fan, Fireplace, Hot Tub, Security System, Walk-in Closet, Walk-In Closet(s), Pantry
Heating Forced Air, Natural Gas
Fireplaces Type Living Room
Fireplace Yes
Exterior
Exterior Feature Deck, Fence, Garage Door Opener, Grill, Patio, Shed, Sprinkler System
Parking Features Off Street
Garage Spaces 2.0
Pool In Ground
Total Parking Spaces 2
Garage Yes
Building
Lot Description Back, Side
Sewer Septic Tank
Architectural Style Colonial
Structure Type Brick,Vinyl Siding
New Construction No
Others
HOA Fee Include Snow Removal
Tax ID 07793-0665
Virtual Tour https://app.doaudiotours.com/unbranded?id=9820&lang=en-US



