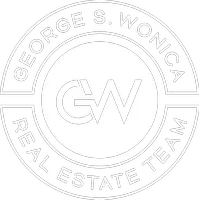For more information regarding the value of a property, please contact us for a free consultation.
12 Bernice ST Edison, NJ 08820
Want to know what your home might be worth? Contact us for a FREE valuation!
Our team is ready to help you sell your home for the highest possible price ASAP
Key Details
Sold Price $685,000
Property Type Single Family Home
Sub Type Single Family - Detached
Listing Status Sold
Purchase Type For Sale
Square Footage 2,358 sqft
Price per Sqft $290
MLS Listing ID 1155762
Sold Date 09/07/22
Style Colonial
Bedrooms 4
Full Baths 1
Half Baths 1
Three Quarter Bath 1
Year Built 1986
Annual Tax Amount $15,066
Lot Size 10,465 Sqft
Acres 0.24
Lot Dimensions 115 x 91
Property Sub-Type Single Family - Detached
Source Staten Island Multiple Listing Service
Property Description
Great opportunity to own this large bi-level
home in Edison NJ, nothing needs to be done and marked lower than market price. Owner wants to hear all offers! Extra large one family with beautiful sunrooms(2 of (16x14.3), it added 457 sqft to the house, without in building total sqft 2358. building Dimension:28x55, no renovation needed, 4 bedrooms,3 baths,2 car garage, hardwood floors throughout, oversized master bedroom with 3/4 bath, granite kitchen countertops with lots closets and Edison NJ most convenient location, schools, shops, restaurants etc. 2.5 miles to the Metropark train station. The furnace & AC(2013), hardwood throughout(2013), lower/upper level Sunroom (2016), windows, roof (2013). Lot size: 115x910, building size: 2806 ( Included Sunroom), less 30 miles to west 34th Street in Manhattan. 10 miles to Staten Island, 9 miles to Costco Edison. Are you looking for a dream home where you can have plenty of space to live and entertain? A home where you can have both an office and a gym that are so close to nature that you will be immersed in the full colors of four seasons? And a home that is hassles-free and ready for move in? If you desire all of these, you have found the right property. Originally build in 1986, this bi-level home has 4 bedrooms and 2.5 bathrooms. The entire house has hardwood floors. The kitchen was remodeled in 2016 with granite countertop. In 2016, two high quality sunrooms were built according to city code. The sunrooms were built with double layer glass for best insulation and are fully air-conditioned for both cooling and heating. Having any of the two sunrooms as your office, gym, or living room, you can work, exercise and entertain while enjoying the outside view of spring flowers, summer sky, autumn foliage and winter snow. The lower sunroom was built to have a strong foundation so that, if you desire, a hot tub or Jacuzzi can be installed for your enjoyment. These sunrooms can also be converted into guest bedrooms instantly, making your home a total of 6 bedrooms. Step out of the sunroom, find the deck where you can BBQ in the sunset before you retire to the evening. All appliances are stainless steel with the dishwasher installed as recently as 2021. High grade Lennox A/C system, water heater, roof, window, and driveway are all quite recent installed or upgraded while all doors are installed less than a year ago. Dishwasher, refrigerator, washer and dryers are all included. The property also has 2 large storage units where you can store lawn mower, snow blowers, and emergency generators .Bus stop for the local preliminary school is right in front of this house. Bus stops for the middle school and high school are nearby. Located just minutes away from the Metro Park Train Station from which many locals commute to work in Manhattan. It is also near major shopping centers like the Menlo Park Mall, supermarkets and restaurants. The square footage based on tax records, garbage fee charge is $25 per month as per seller. additional sunroom per each level: 16x 14.30.square footage (see Survey), Subject to E & O.
Location
State NJ
County Middlesex
Area Edison
Zoning NONE
Interior
Interior Features Fireplace
Heating Forced Air, Natural Gas
Fireplaces Type Living Room
Fireplace Yes
Exterior
Exterior Feature Balcony, Deck, Garage Door Opener, Shed
Parking Features Off Street
Garage Spaces 2.0
Total Parking Spaces 2
Garage Yes
Building
Lot Description Back, Side
Sewer City
Architectural Style Colonial
Structure Type Brick,Stucco,Vinyl Siding
New Construction No
Others
Tax ID 00501-0064
Read Less



