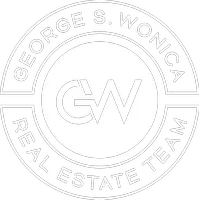For more information regarding the value of a property, please contact us for a free consultation.
1143 82nd ST Brooklyn, NY 11228
Want to know what your home might be worth? Contact us for a FREE valuation!
Our team is ready to help you sell your home for the highest possible price ASAP
Key Details
Sold Price $1,850,000
Property Type Single Family Home
Sub Type Single Family - Detached
Listing Status Sold
Purchase Type For Sale
Square Footage 1,615 sqft
Price per Sqft $1,145
MLS Listing ID 1145020
Sold Date 08/30/21
Style Colonial
Bedrooms 3
Full Baths 1
Half Baths 2
Year Built 1910
Annual Tax Amount $8,198
Lot Size 3,000 Sqft
Acres 0.07
Lot Dimensions 30x100
Property Sub-Type Single Family - Detached
Source Staten Island Multiple Listing Service
Property Description
Welcome to your new home! Located in prime Dyker Heights, Brooklyn. This home has all you need and more! Meticulously maintained, this 30x100ft lime stone single family home has 1613sq ft of living space, plus an additional 785 sq ft finished basement! Renovated from top to bottom, all you have to do is move right in. This sensational home has endless amenities. Let's start with...First Floor: Open concept space LR/DR w/Fujitsu AC Unit & 7 large windows, floating staircase leading to the second floor & basement, 1/2 bath, Foyer at main entrance w/closet, lare kitchen w/Fujitsu AC Unit & French doors leading into a beautiful hotel style backyard, Radiant heat for the entire floor.
Second Floor: Floating staircase leading to a long corridor, Master Bedroom w/cathedral type ceiling, Fujits 4 large window, French doors leading to a large balcony facing the street, Full size bathroom w/double sink, shower and bathtub, Studio with window & Fujitsu AC Unit, guest bedroom w/ Fujitsu AC Unit & French doors leading to a Romeo & Juliet balcony facing the backyard, Attic accessible from the corridor, Radiant heat for the entire floor.
Basement: Finished basement w/porcelain parkay style tiles, Den, Laundry & electrical rooms, Radiant heat for the entire floor, Floating staircase, Pantry storage area, closet, Fujitsu AC Unit.
Backyard: Aluminum pergola(12ft x 12ft x 8ft) w/light & receptacle, finished floor w/12" square stone tiles, 12ft x 10ft in-ground heated salt water pool with lighted waterfall.
Let's not forget the well-kept front yard with blue stone steps and tiles. A resort style backyard oasis with a full size porch that consists of 12x12x8 Aluminum Pergola with finished 12 square stone tiles. This proch overlooks a magnificent 18x10 in ground heated salt water pool with a stunning lighted waterfall. Also, A cantina equipped with a fujitsu AC Unit and sink. Access to a full sized detached one car garage. Central Vac system, security cameras, alarm & sound system throughout. All cooling systems are provided with Fujitsu units and the heating is radiant heat. Don't worry about old man winter, throw your snow shovels away!! This house also has a radiant heated driveway & sidewalk. The front and partial sides of the home are covered with lime stone and the remaining is with stucco. The roof is six years young! You wont see anything else like this. Come see this breathtaking property and let us help you make this your new home!
Location
State NY
County Kings
Area Dyker Heights
Zoning R3-1
Interior
Interior Features Fireplace
Heating Hot Water, Natural Gas
Fireplace Yes
Exterior
Exterior Feature Balcony, Patio
Parking Features Off Street, On Street, Detached
Garage Spaces 1.0
Pool Above Ground
Total Parking Spaces 1
Garage Yes
Building
Lot Description Back
Sewer City
Architectural Style Colonial
Structure Type Stucco
New Construction No
Others
Tax ID 06290-0059
Read Less



