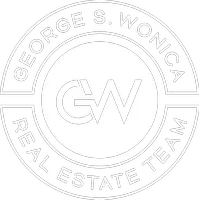For more information regarding the value of a property, please contact us for a free consultation.
397 Guyon AVE Staten Island, NY 10306
Want to know what your home might be worth? Contact us for a FREE valuation!
Our team is ready to help you sell your home for the highest possible price ASAP
Key Details
Sold Price $975,000
Property Type Single Family Home
Sub Type Single Family - Detached
Listing Status Sold
Purchase Type For Sale
Square Footage 2,350 sqft
Price per Sqft $414
MLS Listing ID 2401282
Sold Date 12/20/24
Style Colonial
Bedrooms 3
Full Baths 1
Half Baths 1
Three Quarter Bath 1
Year Built 2024
Annual Tax Amount $9,000
Lot Size 4,200 Sqft
Acres 0.1
Lot Dimensions 40x105
Property Sub-Type Single Family - Detached
Source Staten Island Multiple Listing Service
Property Description
Quality New Construction located in beautiful and convenient Oakwood. SUMMER / FALL 2024 DELIVERY. Welcome to this 3 bedroom, 3 baths detached beauty featuring 2 story foyer which leads into open floor plan. Large Living/Dining combo that opens up to Family room w/FP which overlooks the custom EIK w/Island, SGD to private backyard. 3rd floor offers 3 bedrooms: Master bedroom suite with walk in closet + private 4 piece 3/4 bath. Ground level had a 2 car tandem garage w/door to side yard. Additional features include tiled baths, hardwood floors, Pella windows, and much more! ... description: Ground Level: 2 car garage w/door to yard; 2nd Level: Living/Dining, Island EIK, Family room w/FP, utility room, half bath + covered porch; 3rd Level: Master bedroom suite w/WIC + private 4 piece 3/4 bath, 2 additional bedrooms, full bath, laundry room.
Location
State NY
County Richmond
Area Oakwood
Zoning R3-X
Interior
Interior Features Fireplace, Walk-in Closet, Walk-In Closet(s)
Heating Hot Water, Natural Gas
Fireplace Yes
Exterior
Exterior Feature Balcony, Deck
Parking Features Off Street
Garage Spaces 2.0
Total Parking Spaces 2
Garage Yes
Building
Lot Description Back, Side
Sewer City
Architectural Style Colonial
Structure Type Stone,Vinyl Siding
New Construction No
Others
Tax ID 04028-0001
Read Less



