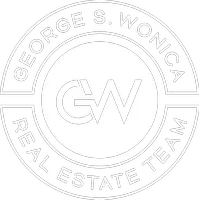For more information regarding the value of a property, please contact us for a free consultation.
24 Sprague AVE Staten Island, NY 10307
Want to know what your home might be worth? Contact us for a FREE valuation!
Our team is ready to help you sell your home for the highest possible price ASAP
Key Details
Sold Price $1,050,000
Property Type Single Family Home
Sub Type Single Family - Detached
Listing Status Sold
Purchase Type For Sale
Square Footage 3,380 sqft
Price per Sqft $310
MLS Listing ID 1160668
Sold Date 04/28/25
Style Colonial
Bedrooms 5
Full Baths 3
Half Baths 1
Year Built 2002
Annual Tax Amount $9,000
Lot Size 8,000 Sqft
Acres 0.18
Lot Dimensions 55 X 150
Property Sub-Type Single Family - Detached
Source Staten Island Multiple Listing Service
Property Description
Builders own home! 5 BEDROOM, 4 BATH DETACH Masterpiece of a Home that sits proudly on 55 x 150 Piece of Property. Tottenville is Home Town USA...Historic Conference house, Library ..take express bus to the city thru New Jersey in no time..View the floor plans A,erial & Virtual Tour of this Home . This 3 Level Home Features 5 Bedrooms, 4 Baths, Full Finished Basement with Side Door to the Yard & 8 plus car Driveway. NOTE: Plumbing & Electrical 2000, Sewer line & connection 2000, 7 Zones of Baseboard Heat, 5 radiant Heat Zones for Tile flooring, 3 Zone Central Air 2000 (each room has its own supply and return lines , no central return all interior ), one 80 gallon Amtrol Hot Water system, Andersen windows, Walls & Ceiling are insulated, house was framed above building code with Douglas fir Lumber and engineered beams, Wainscoting panels, central vacuum, oak flooring throughout the house, CAT 5 E & coax cable are also run to every room, Alarm system. LEVEL 1: Flow thru the front door to a foyer & magnificent formal living room with a gas fireplace and custom Tin ceiling, you will find a Great Room or use as a banquet size dining room that is open to the Gourmet size kitchen with double sliders to the deck and backyard, granite counter, stainless steel appliances, 1/2 Bath, laundry room with soaking sink/ folding counter and cabinets. LEVEL 2: 1st Bedroom, 2nd Bedroom, STEP'S to the Full Bath, Double doors of the Master Bedroom Suite with 2 walk in closets, single closet, a Full private Bathroom with a Water Jet tub, separate Shower, Vanity area with a Beverage Center....4th Bedroom with 2 Double closets , Steps to 3rd Level with a Private 5th Bedroom with a Full Bath ... As the saying goes ''Don't judge a book by its cover''... this home and property is amazing! Near Train / Bus/ Stores/ Restaurants/ expressways all minutes away! NOTE: Owner removing garage (knock-down).
Location
State NY
County Richmond
Area Tottenville
Zoning R3A
Interior
Interior Features Ceiling Fan, Central Vac, Fireplace, Security System, Walk-in Closet, Walk-In Closet(s), Pantry
Heating Hot Water, Natural Gas, Other
Fireplaces Type Living Room
Fireplace Yes
Exterior
Exterior Feature Deck, Fence, Garage Door Opener
Parking Features Off Street
Garage Spaces 2.0
Total Parking Spaces 2
Garage Yes
Building
Lot Description Back, Front, Side
Sewer City
Architectural Style Colonial
Structure Type Brick,Vinyl Siding
New Construction No
Others
Tax ID 07868-0041
Read Less



