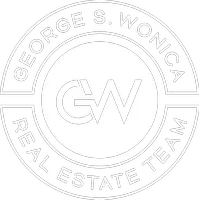For more information regarding the value of a property, please contact us for a free consultation.
20 Mallory AVE Staten Island, NY 10304
Want to know what your home might be worth? Contact us for a FREE valuation!
Our team is ready to help you sell your home for the highest possible price ASAP
Key Details
Sold Price $835,000
Property Type Single Family Home
Sub Type Single Family - Detached
Listing Status Sold
Purchase Type For Sale
Square Footage 2,392 sqft
Price per Sqft $349
MLS Listing ID 2500259
Sold Date 05/13/25
Style Hi Ranch
Bedrooms 4
Full Baths 1
Three Quarter Bath 1
Year Built 1965
Annual Tax Amount $5,144
Lot Size 3,999 Sqft
Acres 0.09
Lot Dimensions 40x100
Property Sub-Type Single Family - Detached
Source Staten Island Multiple Listing Service
Property Description
Ideally located just ½ block from local and express buses to Brooklyn and Manhattan, and only five minutes from the Verrazano Bridge, this bright and spacious home offers convenience and comfort in one perfect package.
The inviting ceramic tile entrance foyer leads into a generous family room with beautiful hardwood floors and sliding doors opening to the backyard. A fourth bedroom and ¾ bath are perfectly situated for guests, providing both privacy and convenience. The first floor also has a guest closet, built-in one-car garage, and a separate laundry room.
The second-floor impresses with an expansive L-shaped living room and dining room, which enjoy a view of the Verrazano Bridge. The large Eat-in kitchen has ample cabinet space and a built-in pantry; the full bath with 4ft. tile all around presents double sinks and a nice size vanity with drawers and a separate built-in linen closet.
The hallway, which has a double coat/guest closet leads to three nice size bedrooms, each having double closets. The large Master bedroom is enhanced by wall -to-wall closets.
Hardwood floors run throughout the home and recent upgrades include a new AC system, roof, and hot water tank within the past year! The exterior siding has been freshly painted, and all light fixtures are included.
Conveniently located near schools, shopping and dining options, this home won't last long! Bring your best offers!
Location
State NY
County Richmond
Area Arrochar
Zoning R3-1
Interior
Heating Forced Air, Natural Gas
Exterior
Exterior Feature Fence, Garage Door Opener
Parking Features Off Street
Garage Spaces 1.0
Total Parking Spaces 1
Garage Yes
Building
Lot Description Back
Sewer City
Architectural Style Hi Ranch
Structure Type Aluminum Siding
New Construction No
Others
Tax ID 03237-0061
Read Less



