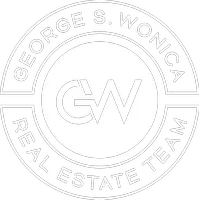For more information regarding the value of a property, please contact us for a free consultation.
126 Craig AVE Staten Island, NY 10307
Want to know what your home might be worth? Contact us for a FREE valuation!
Our team is ready to help you sell your home for the highest possible price ASAP
Key Details
Sold Price $1,050,000
Property Type Single Family Home
Sub Type Single Family - Detached
Listing Status Sold
Purchase Type For Sale
Square Footage 1,482 sqft
Price per Sqft $708
MLS Listing ID 2500829
Sold Date 05/20/25
Style Raised Ranch
Bedrooms 3
Three Quarter Bath 3
HOA Y/N No
Year Built 1965
Annual Tax Amount $7,996
Lot Size 10,890 Sqft
Acres 0.25
Lot Dimensions 56.58 x 148.29, 50 x 106.58
Property Sub-Type Single Family - Detached
Source Staten Island Multiple Listing Service
Property Description
Attention builders, land lovers, and families looking to own connecting properties! Beautiful upgraded Raised Ranch in a desirable location. Move in condition house with sub-dividable property. Each lot can have street frontage. Hardwood and ceramic floors throughout. Large formal Living Room with wainscoting, crown moldings, and custom fireplace. French doors lead to a grand sized Dining Room. 3 spacious Bedrooms, plus 2 new 3/4 baths. Super-sized new kitchen with custom cabinets and granite countertops. French doors lead to a huge legal deck, heated pool, sprawling screen room, park like yard, and an additional approximately 5,000 square foot subdividable lot (consult architect). Fully finished basement with kitchen, 3/4 bath, extra room, recreation room, and laundry room. House features 1 year old hot water baseboard heat, paver walkway and driveway plus brick front steps. Oversized 1 car garage. Convenient to shopping and transportation.
Location
State NY
County Richmond
Area Tottenville
Zoning R-3X
Interior
Interior Features Fireplace
Heating Hot Water, Natural Gas
Fireplaces Type Living Room
Fireplace Yes
Exterior
Exterior Feature Deck, Fence, Patio, Shed, Sprinkler System
Parking Features Off Street, On Street
Garage Spaces 1.0
Pool Above Ground
Total Parking Spaces 1
Garage Yes
Building
Lot Description Back, Front, Side
Sewer City
Architectural Style Raised Ranch
Structure Type Wood Siding
New Construction No
Others
Tax ID 08040-56
Read Less



