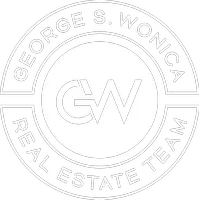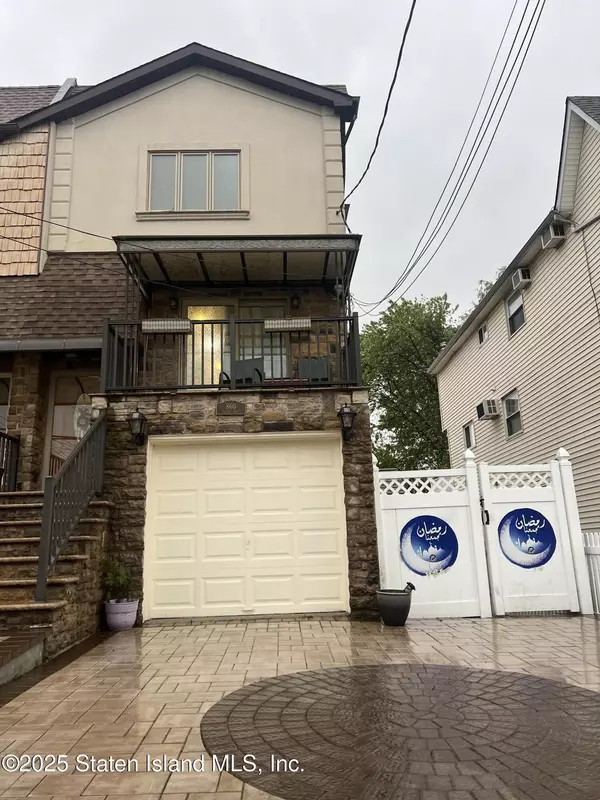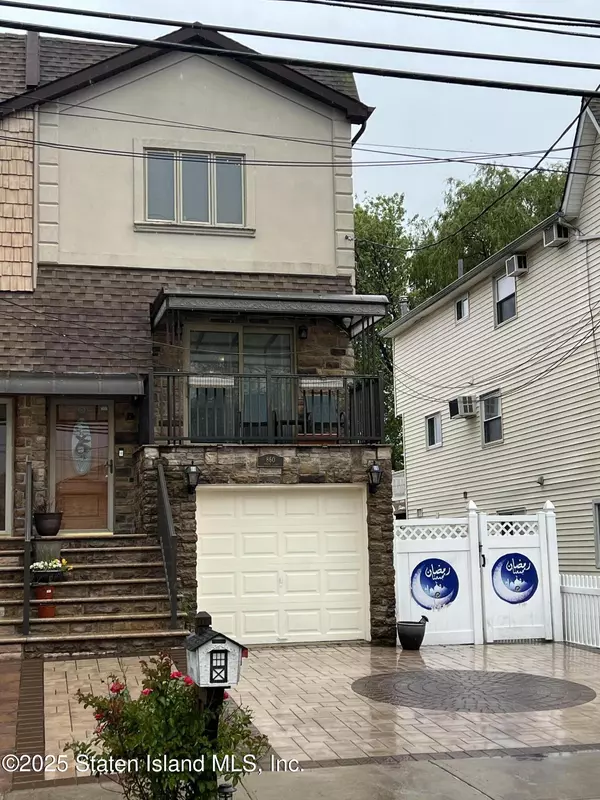For more information regarding the value of a property, please contact us for a free consultation.
860 Tysens LN Staten Island, NY 10306
Want to know what your home might be worth? Contact us for a FREE valuation!
Our team is ready to help you sell your home for the highest possible price ASAP
Key Details
Sold Price $825,000
Property Type Single Family Home
Sub Type Single Family - Semi-Attached
Listing Status Sold
Purchase Type For Sale
Square Footage 1,930 sqft
Price per Sqft $427
MLS Listing ID 2502946
Sold Date 10/22/25
Style Colonial
Bedrooms 4
Full Baths 2
Half Baths 1
Year Built 1986
Annual Tax Amount $5,657
Lot Size 2,400 Sqft
Acres 0.06
Lot Dimensions 24' x 100'
Property Sub-Type Single Family - Semi-Attached
Source Staten Island Multiple Listing Service
Property Description
Welcome to this charming extra wide semi family home nestled in the peaceful neighborhood of Oakwood.
First floor has nice size family room, guest suite, home gym, laundry area, another bedroom, full bathroom, side entrance door to outside. Sliders room takes you to custom pavers back yard with amazing open view for outdoor relaxation.
For the main floor, living room/dining room comes with sliders to the front balcony, half bathroom, eat in kitchen with granite countertops, and custom cabinetry and stainless steel appliances. Split units in each room for heating and cooling.
Second floor has 3 bedrooms with plenty of closets for storage, full bathroom, and hardwood floors throughout. Front entrance has stone and marble steps. Close to public transportation, express buses and shopping area. Flood insurance is 635 dollars per year.
Call today for more info or to schedule an appointment. Move in condition!
Location
State NY
County Richmond
Area Oakwood - New Dorp Heights
Zoning R3-1
Interior
Interior Features Walk-In Closet(s)
Heating Forced Air, Natural Gas
Cooling Central
Exterior
Exterior Feature Balcony, Deck, Shed
Parking Features Carport
Garage Spaces 1.0
Pool Above Ground
Total Parking Spaces 1
Garage Yes
Building
Lot Description Back
Sewer City
Architectural Style Colonial
Structure Type Asbestos,Stucco
New Construction No
Others
Tax ID 04130-0633
Read Less
GET MORE INFORMATION




